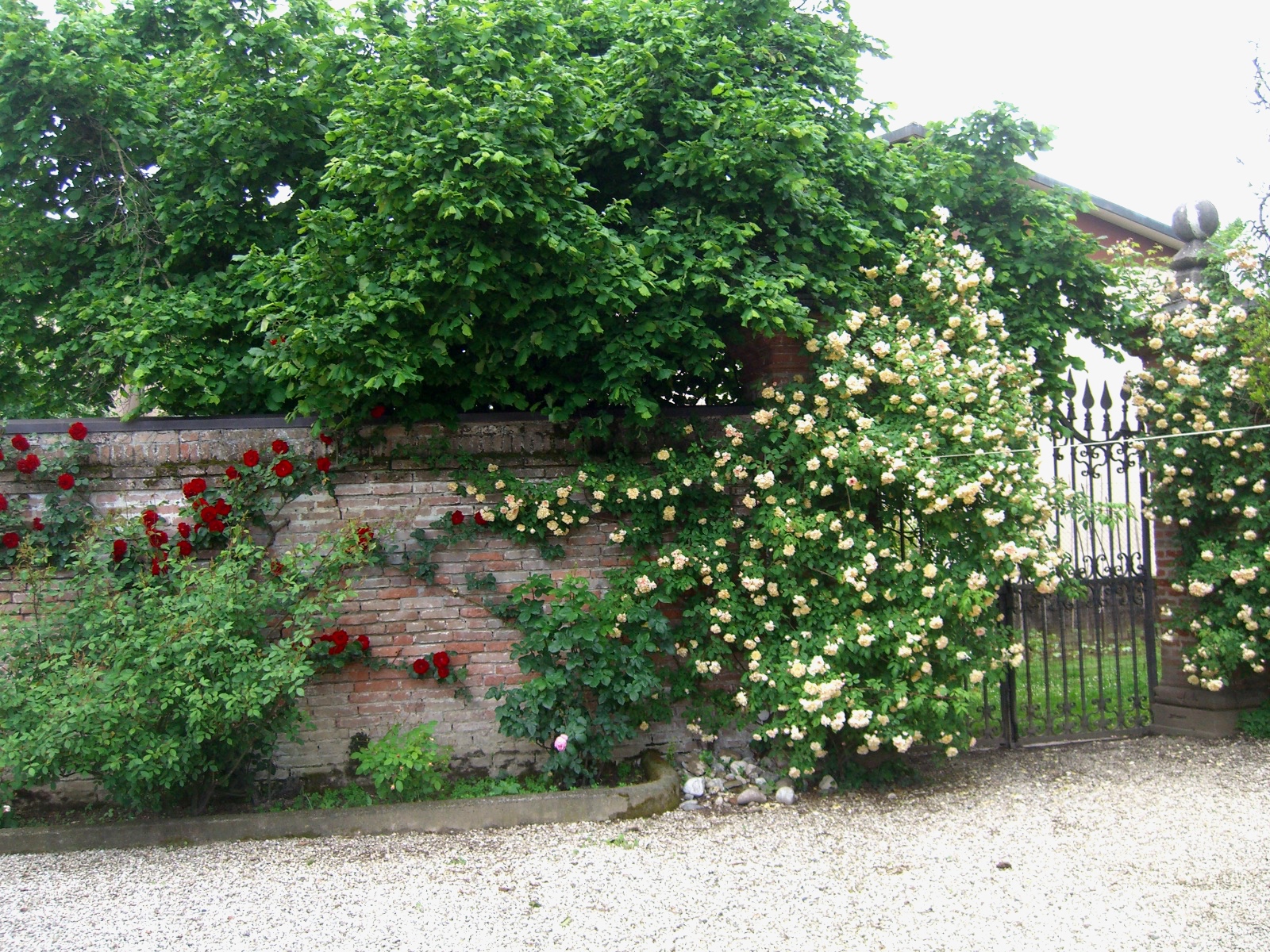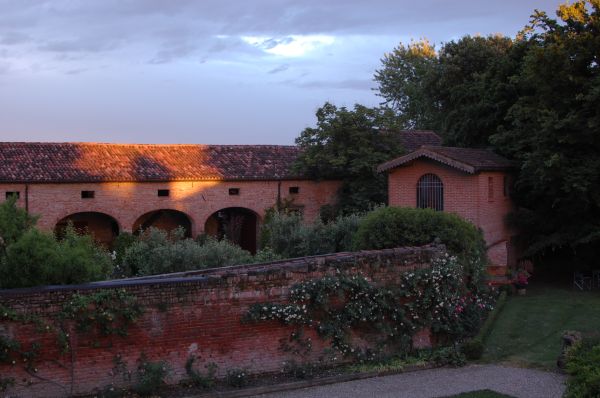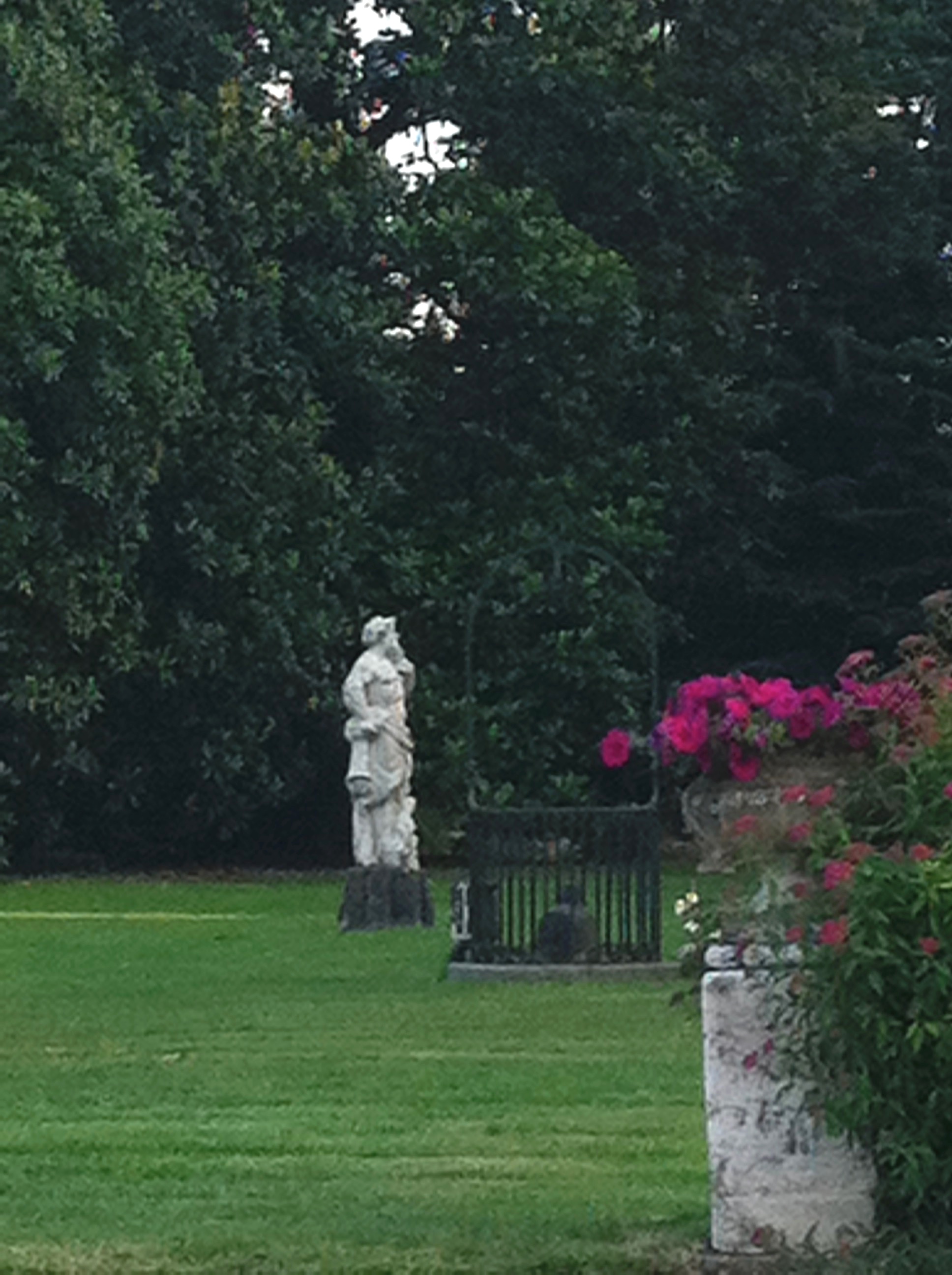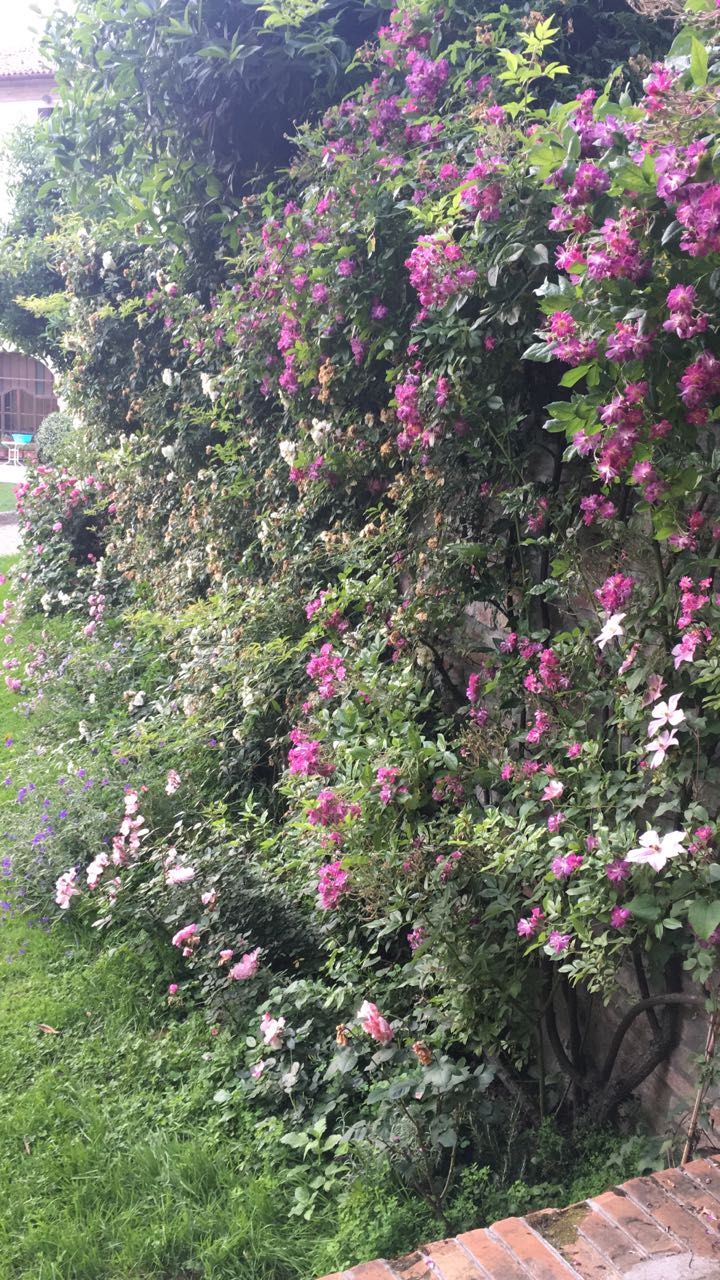History: VILLA PESAVENTO GIÀ FOLCO, ZAMBELLI
The villa, located in close proximity of the province of Padova (Brentelle di Sotto/ Brusegana) saw over the decades various constructions and additions, the sequence of whichis not traceable. Documents in the archives show that in the land where the main building and the annexations developed, probably starting already from the XVII century, was within the properties of the Zambelli family, also known as S. Giacomo dell’Orio, one of the sixty-seven families included in the Libro d’Oro of the venetian patricians. The villa, with the characteristic round garden and the rustic annexation, appears as a Zambelli property in the Gran Carte del Padovano of Rizzi-Zanoni of 1780.
In 1817 the property passed to the Folco family; it is remembered as Palazzo Folco by Andrea Gloria (“Il territorio Padovano illustrato”, Padova 1862, I, p.50). The last heir of Folco Zambelli, Matilde, who was born in Brusegana, married in the Dalla Baratta family; from her, in 1935, the villa and the countryside passed to the current owners, who still reside there, with whom we arrive at the final arrangement.
The complex includes a parent villa with park and rustic adjacencies gravitating toward a court; the complex looks south toward the Brentella canal not far from where it merges with Bacchiglione, the river along which transport of people and goods occurred since the beginning of 1900,
The central block of the villa is on three floors, with a main doorway surrounded by stone from Vicenza, and a terrace with column banister. The ground floor, open to the public, looks out to the park with a porch enclosed by glass and it includes a studio library and the old laundry with fireplace. Two flight of stairs lead to the first floor, with one large main hall with four large symmetrical rooms facing in; the floors are made of Venetian terrace; the walls and ceilings are decorated with plaster, with floral designs.
Settings
The Villa and the rustic adjacencies constitute an “island” in the context of the area that was intensively developed in the 50s that became an integral part of the city of Padova, only a few kilometers away. Even without the surrounding countryside and bare of monuments, the main asset of the venetian villa is still perfectly visible in its essential elements of the main building, the park, and the production areas (the court, stalls, and barn). Equally evident is the privileged relationship with the waterway of the Brentella canal, the riverbank of which can be reached directly from the park. The park presents a characteristic circular form, with axes marked by two large magnolia, statues and benches made of stone from Istria; in the centre, a water well made of wrought iron; the most significant element is two circular rows of hornbeams, a favourite space for a walk in the shade.







